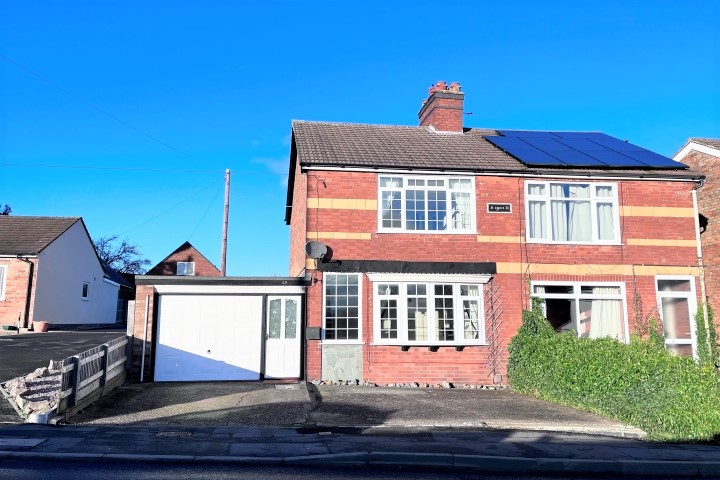Welby Lane, Melton Mowbray
Property Features
- Fitted Kitchen & Dining Room & Lounge
- Three Bedrooms & Bath/Shower Room
- Garage & Drive
- Generous Sized Rear Garden
- Gas Central Heating & UPVC Double Glazing
- EPC Rating E & No Upward Chain
Property Summary
Full Details
Property Summary Description
An attractive three bedroom semi detached period property which occupies a generous sized plot within this well established area on the north side of town and offered with no upward chain.
Garage 16'9" x 10'9" narrowing to 10'6"
Entrance via a part glazed front door, up and over door to front, window and part glazed door to rear, power and light connected, gas meter and a part glazed door to:
Dining Room 13'8" inc staircase narrowing to 10'6" x 13'0"
A generous sized room with a window to side, staircase leading up to the first floor landing, under stairs cupboard and a gas coal effect fire with a hearth and hearth and mantel, coved ceilings with a ceiling rose, picture rails, part glazed door to the lounge and an archway to:
Fitted Kitchen 11'4" x 8'9"
Part glazed door to side and a range of eye and base level units with roll top work surfaces, tiled splash backs and under unit lighting. There is a one and a half sink drainer unit, integrated oven, grill, microwave and a ceramic hob with a stainless steel extractor fan hood, plumbing for washing machine, wall mounted and concealed 'Ideal' boiler, ceiling downlights and a door to:
Bathroom 7'9" x 7'0"
Frosted window to side and a three piece suite to comprise: Low flush WC, pedestal wash hand basin and a jacuzzi bath with tiled splash backs, extractor fan and a door way to:
Shower Room 7'9" x 3'6"
Frosted window to rear and a double independent shower cubicle with tiled splash backs and ceiling down lights.
Lounge 13'0" x 12'2"
A lovely light room with a bow window and a smaller window to front, coved ceilings with a ceiling rose and a real flame gas coal effect fire with a mantel and hearth.
First Floor Landing
Fitted shelved cupboard and there are doors to:
Bedroom One 13'0" x 12'2"
A generous sized and light double bedroom with a window to front and coved ceilings.
Bedroom Two 13'8" x 8'8"
A double bedroom with a window to rear, coved ceilings and a loft hatch providing access to a part boarded and insulated loft area.
Bedroom Three 11'3" x 9'0"
A good sized single bedroom with a window to side and a fitted cupboard which houses both the hot and cold water tanks.
Front
Drive for two cars with hedging.
Rear Garden
An unusually generous sized and well established garden which has an extensive paved area and an extensive lawn with hedging, shrubs and fruit trees and there is a wooden shed, a patio area with courtesy lighting and an outside tap.
Situation
This property occupies pleasant position within a popular and well established residential area on the north side of town convenient for the town centre itself, the local convenience store, Sainsburys supermarket and schooling to include John Ferneley High School, The Grove and St Mary's Primary schools.
Directions
Proceed out of town along the Nottingham Road (A606) for approximately 1/2 mile, then turn left onto Welby Lane and proceed for approximately 1/4 mile an the property is on the right.
Viewings
Strictly by appointment through Mike Ford Estate Agents & Valuers Ltd.
Telephone: 01664 480422.
Disclaimer: Although Mike Ford Estate Agents & Valuers Ltd believe these details to be fair and accurate description of the property their accuracy cannot be guaranteed and they do not form part of any contract. Prospective buyers should satisfy themselves as to the property’s suitability and make their own enquires before making any financial commitment. Only the fixtures and fittings described in these details are included in the selling price. Mike Ford Estate Agents & Valuers Ltd has not checked they are fit for purpose and we have not tested any of the services (gas, electricity, water, drains and so on) mentioned.



































