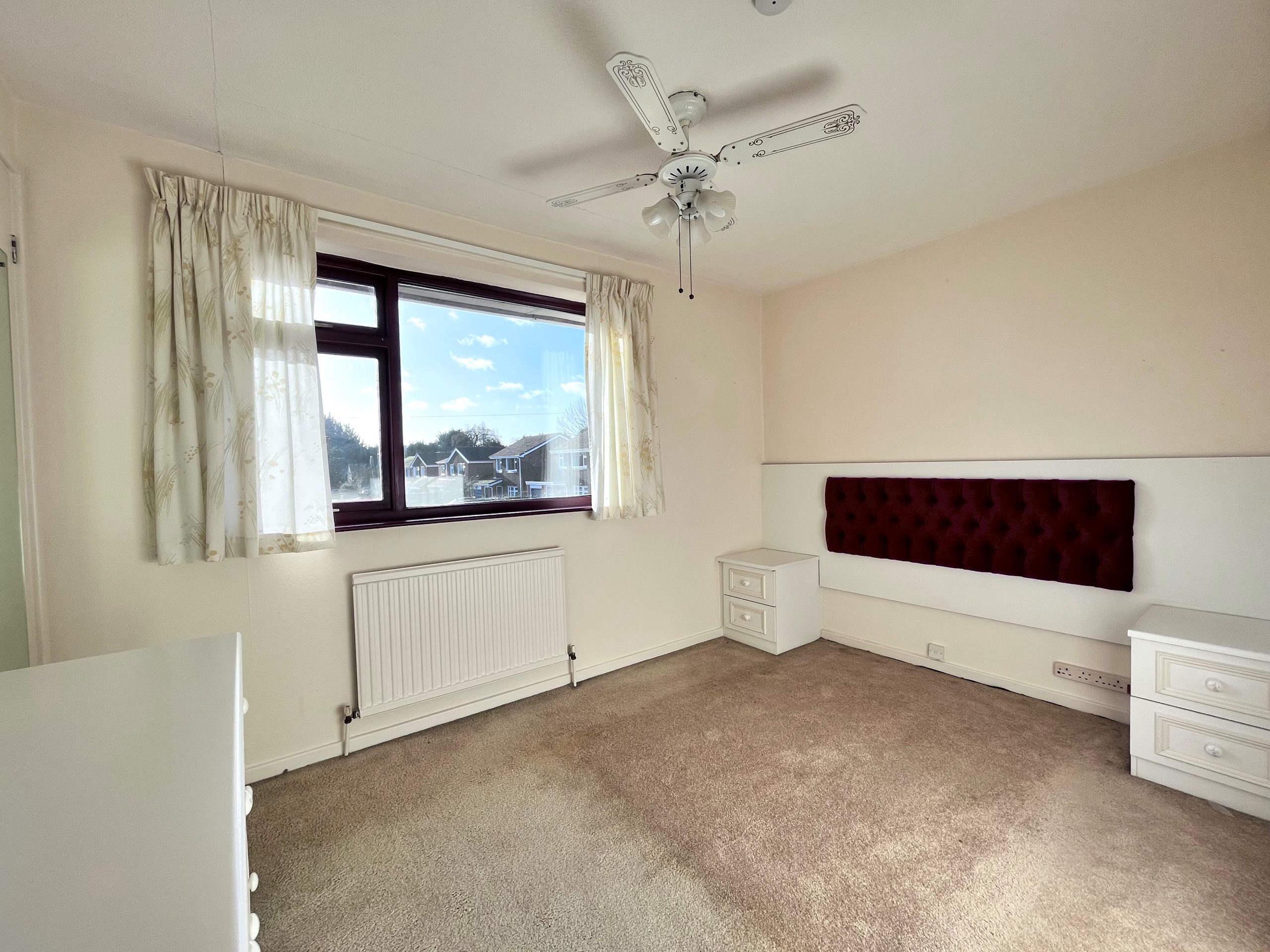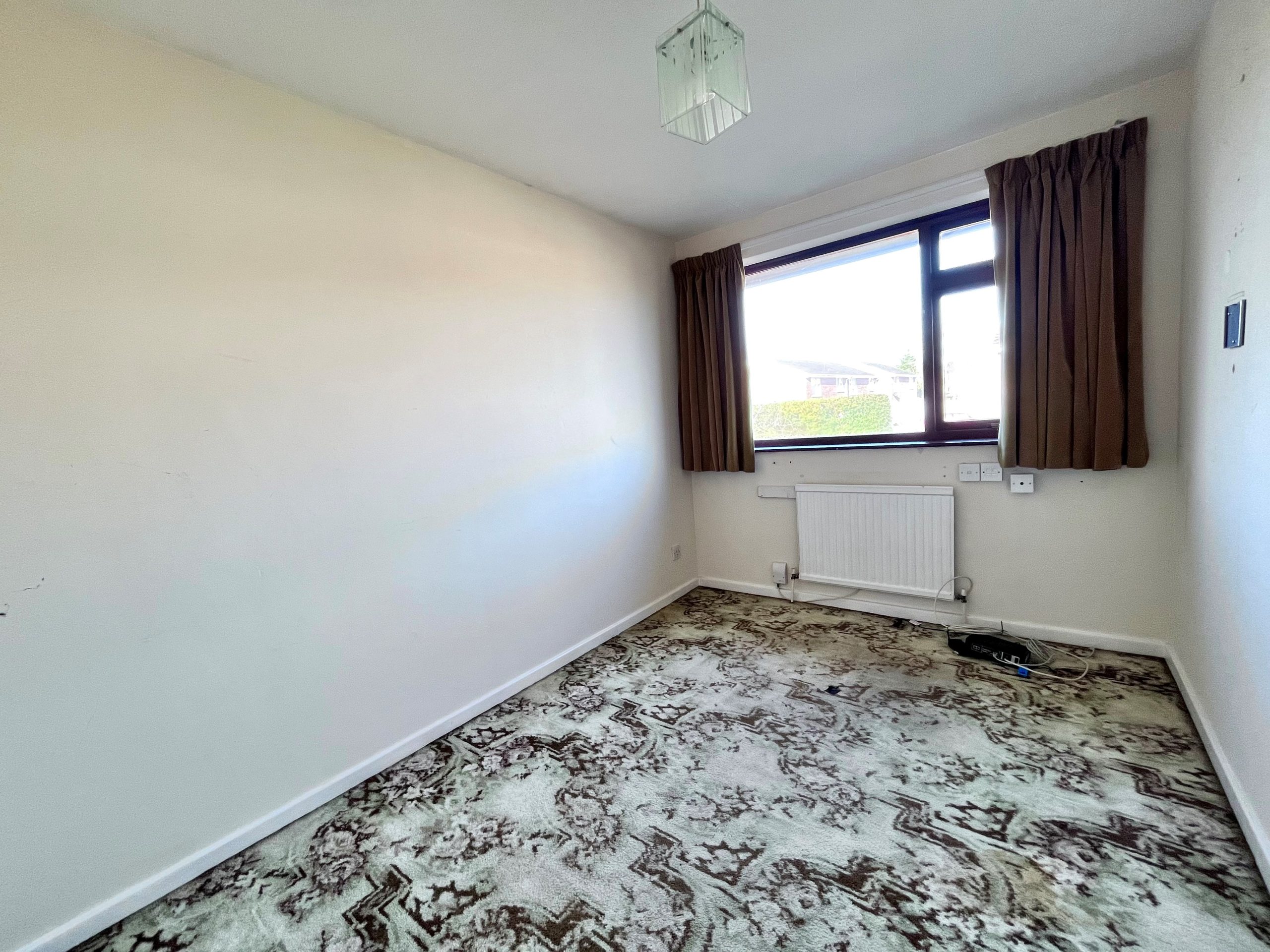Laycock Avenue, Melton Mowbray
Property Features
- Entrance Porch & Entrance Hall
- Kitchen & Utility Room
- Lounge & Dining Room
- Downstairs Wet Room & First Floor Bathroom
- Six Double Bedrooms
- Offers Versatile Accommodation
- Garage & Drive
- Front & Rear Gardens
- Gas Central Heating & Double Glazing
- EPC Rating D & No Upward Chain
Property Summary
NO UPWARD CHAIN
Full Details
Property Summary Description
An excellent opportunity to acquire this five/six double bedroom detached property, offered with versatile accommodation. Situated within this popular residential area convenient for the Country Park, town centre and schooling.
NO UPWARD CHAIN
Entrance Porch
Entrance via a part glazed front door with a frosted side window, frosted window to side and a part glazed door to:
Entrance Hall 17'2" x 5'8"
Staircase leading up to the first floor landing, under stairs cupboard and there are doors to:
Lounge 18'7" x 12'9"
A lovely light room with a window to front and a real flame log effect fire with a stone hearth and mantel.
Kitchen 10'9" x 9'4"
Window to rear and a range of eye and base level units with roll top work surfaces, a breakfast bar and tiled splash backs. There is a one and a half sink drainer unit, gas hob with a pull down extractor fan hood, housing for an oven, space for a fridge or freezer, wall mounted 'Worcester' boiler and a door way to:
Dining Room 10'9" x 9'0"
Window to rear.
Wet Room 7'2" x 5'2"
Frosted window to rear and a three piece suite to comprise: Low flush WC, pedestal wash hand basin and a walk in soak away shower, tiled splash backs and an extractor fan.
Utility Room 11'4" x 9'0"
A useful room with a window and a part glazed door to rear, door to the garage and a range of eye and base level units, a sink drainer unit, plumbing for a washing machine and space for a tumble dryer and a fridge freezer.
First Floor Landing
Loft hatch with a pull down ladder providing access to a part boarded and insulated loft area, doors to:
Bedroom One 11'3" x 9'8"
A double bedroom with a window to front, a built in over stairs cupboard and a range of fitted wardrobes, cupboards and drawers along two walls.
Bedroom Two 14'5" x 8'8"
A double bedroom with a window to front and a wall mounted gas fire.
Bedroom Three 11'2" 13'0" into wardrobes x 9'8"
A double bedroom with a window to rear and a built in wardrobe.
Bedroom Four 11'5" into wardrobe x 9'8"
A double bedroom with a window to front and a built in wardrobe.
Bedroom Five 9'10" into wardrobe x 8'9"
Also a double bedroom with a window to rear and a built in wardrobe.
Could also be used as a study/playroom.
Study/Playroom/Bedroom Six 11'2" x 7'6"
This versatile room could be used for Study/Playroom/or Double Bedroom with a window to rear.
Bathroom 8'0" x 6'7"
Frosted window to rear and a three piece suite to comprise: Low flush WC, pedestal wash hand basin and a panelled bath with a shower tap attached, tiled splash backs and a built in airing cupboard which houses the hot water cylinder.
Garage 16'6" x 8'9" narrowing to 8'5"
An integral garage with an automatic roll up door, power and light connected and a door to the utility room.
Front
A well tended law with gated access to both sides of the property and there is courtesy lighting.
Rear Garden
Mainly laid to lawn with raised flowers and shrub boarders, there is a paved terrace area and a patio area with a wooden shed, courtesy lighting and an outside tap, all mainly enclosed by fencing.
Situation
This property is situated within a popular residential area on the north side of town which is convenient for the town centre, excellent schools, The Country Park, the local convenience store, schools and a regular bus service.
Directions
Proceed out of town along the Scalford Road for approximately 1/4 mile, then turn right into Laycock Avenue and proceed for approximately 400 yards and the property is on the left.
Council Tax Band
Council Tax Band D
Viewngs
Strictly by appointment through Mike Ford Estate Agents & Valuers Ltd.
Telephone: 01664 480422.
Disclaimer
Although Mike Ford Estate Agents & Valuers Ltd believe these details to be fair and accurate description of the property their accuracy cannot be guaranteed and they do not form part of any contract. Prospective buyers should satisfy themselves as to the property’s suitability and make their own enquires before making any financial commitment. Only the fixtures and fittings described in these details are included in the selling price. Mike Ford Estate Agents & Valuers Ltd has not checked they are fit for purpose and we have not tested any of the services (gas, electricity, water, drains and so on) mentioned.
Disclaimer: Although Mike Ford Estate Agents & Valuers Ltd believe these details to be fair and accurate description of the property their accuracy cannot be guaranteed and they do not form part of any contract. Prospective buyers should satisfy themselves as to the property’s suitability and make their own enquires before making any financial commitment. Only the fixtures and fittings described in these details are included in the selling price. Mike Ford Estate Agents & Valuers Ltd has not checked they are fit for purpose and we have not tested any of the services (gas, electricity, water, drains and so on) mentioned.





























